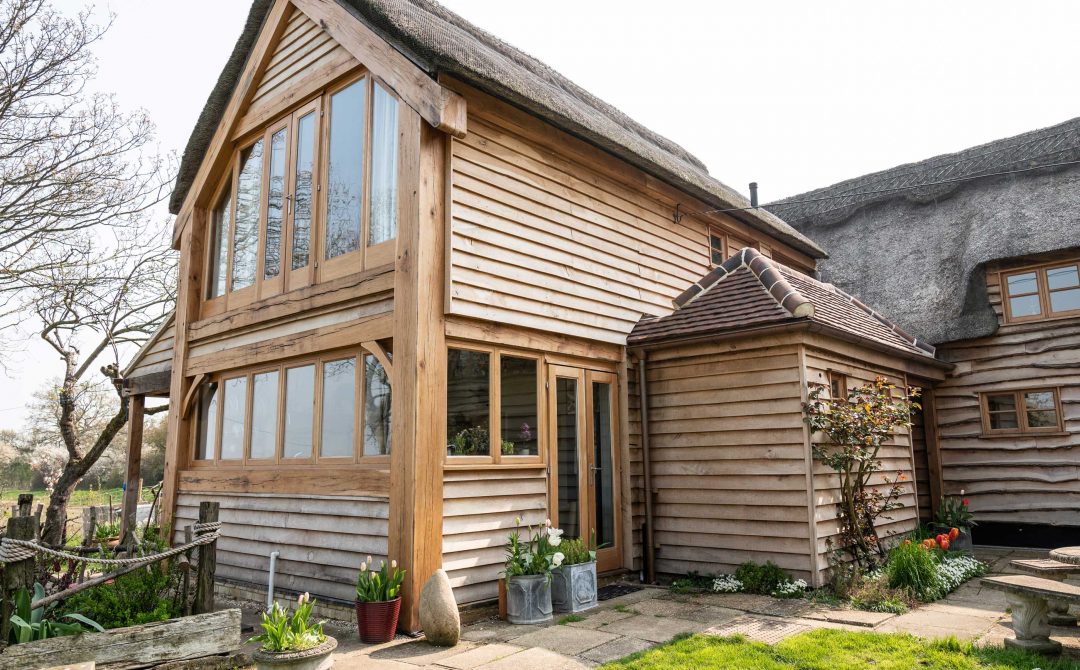The original house structure was built in the 1600’s, with a side extension added in the 1970’s. The client drew how he wanted a new back extension to look, and from this – we set to work. The house was un-inhabitable which meant we made sure everything was safe before we started renovating. So after putting a number of props in place to steady the building, we started with the sole plates & footings – both had to have major repair and the building needed underpinning (a process done to stop the footings from failing). After a lot of splicing to repair the sole plates we then moved onto repairing the old oak timber frame.
Once all the repairs to the original structure were complete we could remove the props & move on to the build of the new extension. The client wanted to remove the brick gable end of the house & replace it with an oak frame. First machining the giant 12″x12″ oak posts & beams & then making a bespoke frame to fit the profile of the house. With the help of a few telescopic forklifts we lifted, fitted & fixed the massive frame into place.
The external cladding of the old cottage was hugely time-consuming as every nail needed hiding behind an oak pellet. The old house was clad in live or wavey edge green oak boards which come in random widths and lengths, creating a puzzle-like material for us to work with, but we made sure they all matched up.
We built a small oak frame extension to the right hand side of the property. We routed the glass directly into the oak so there were no beads needed, the glass was installed as we erected the frame.
Chop & Chisel carried out fitting the windows and doors, the plastering, painting, and carrying out repairs. All of which came together to produce this truly magnificent finished property.


